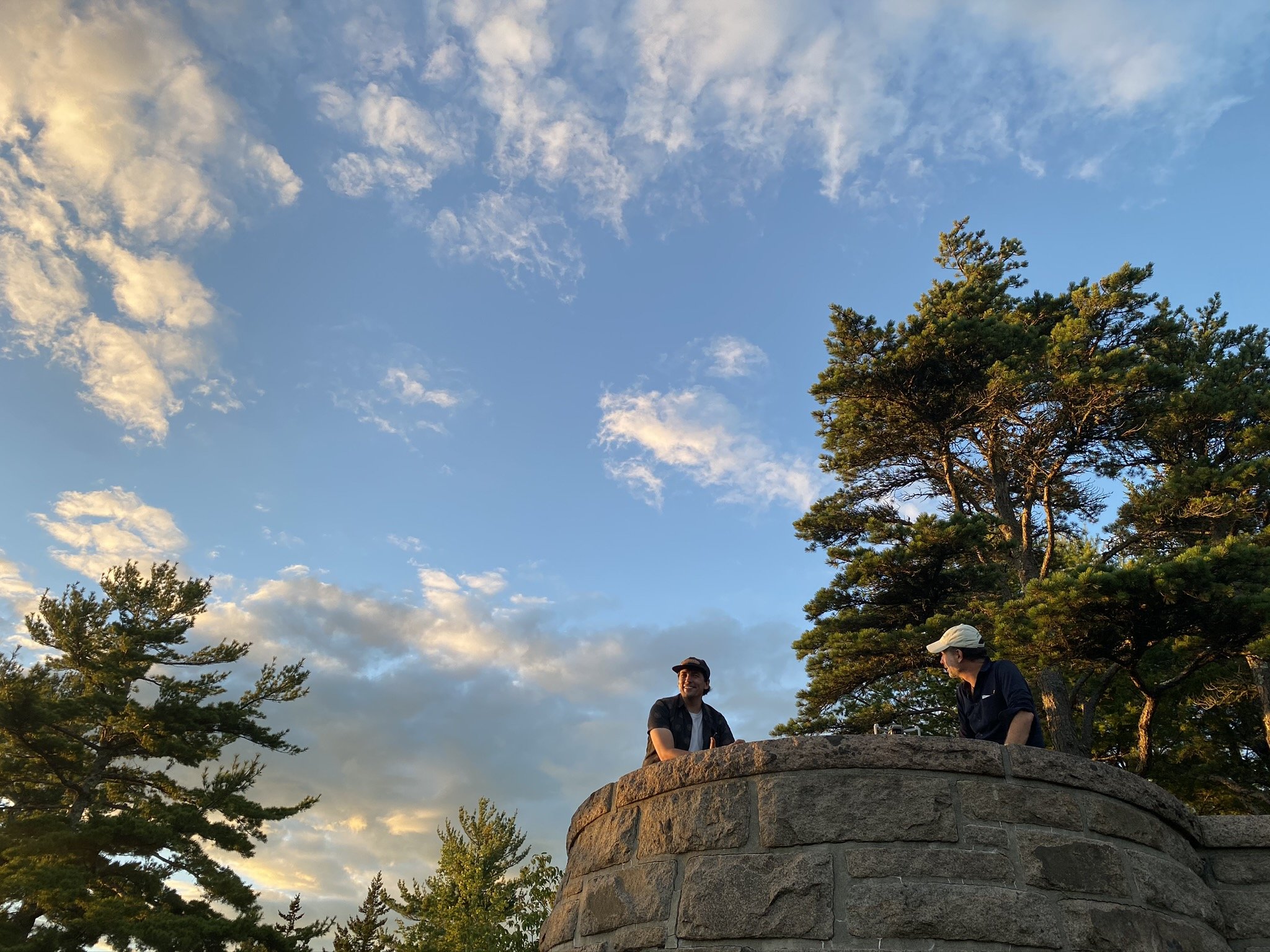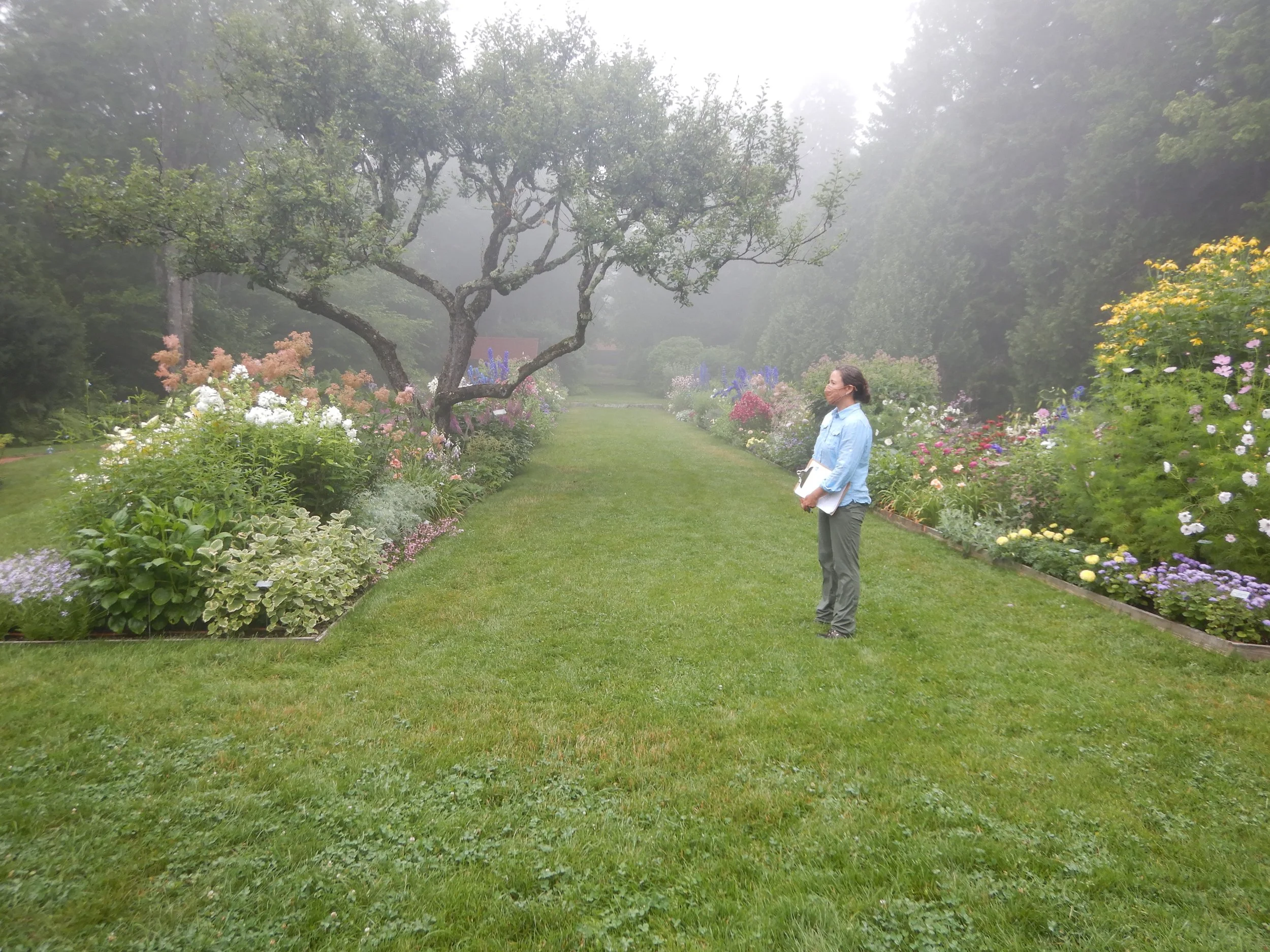The Land and Garden Preserve Framework Plan
The Land And Garden Preserve Framework Plan
Mount Desert Island, Maine
The Mount Desert Land and Garden Preserve is a 1,450-acre public landscape, encompassing historic trail networks, natural lands, three historic display gardens, and over three thousand feet of coastal shoreline on Mount Desert Island, Maine. The lands were stewarded for thousands of years by Indigenous people, including the Passamaquoddy and Penobscot. Since the 19th century, key families and residents bequeathed or assembled various parcels, historic structures, gardens, estates, and lands into what is now known colloquially as The Preserve. The largest expansion came in 2015, with the gift of over 1000-acres and subsequently the historic Abby Aldrich Rockefeller Garden, which joins its two related gardens, Thuya and Asticou Azalea Gardens, already within the Preserve’s care. With such substantial expansion in properties, variability in landscapes, and the myriad pressures of climate change on the site, the organization recognized the need for a comprehensive spatial plan.
In 2020, The Preserve and design team initiated planning to unify the Preserve as one organization — operationally, spatially, culturally, and strategically. With a planning horizon of “Timeline Infinity,” the design team considered cultural influences, the arc of history, indigenous knowledge, local craftsmanship, visitation, stewardship, and the long-range impacts of climate change, sea level rise, and energy use.
The fundamental job of the Framework is to seek balance in both preserving and sharing this beloved place, a tension inherent in the organization’s Mission:
“To share the beauty of historic lands and gardens on Mount Desert Island.”
The recommendations position the Preserve as stewards for years to come, while proactively welcoming a new generation of visitors to enjoy and care for this incredible cultural site. This comprehensive Framework Plan envisions preservation, stewardship and adaptive reuse of historic structures and places, site-wide improvements to circulation and connectivity, a more inclusive and public welcome, resilience to climate change (in particular in the coastal and freshwater areas), a step-by-step approach to operating fossil-fuel free, adaptive reuse of key architectural features, and a comprehensive update to the back-of-house, workplace, and operations. Interventions such as new trail segments, mobility corridors, adaptive reuse of key buildings, and updates to the infrastructure are small footprints given in the overall scale of the site, nonetheless the transformation of the Preserve is profound.
In addition to the major physical recommendations, this Framework sets in place Planning Objectives, Design Principles, and a Phasing and Prioritization Plan. What was once a series of disparate sites with localized infrastructure, operations, workplace and experiences, can now function as One Preserve, with an aligned organization and vision at the helm.
Project timeline: 2020 - 2021
Client: The Mount Desert Land & Garden Preserve
Scope: Framework Plan
Project Type: Culture | Rural | Waterfront | Garden
Size: 1,450 acres
Partners:
Beyer Blinder Belle, SiteWorksCM, Sewall, SMRT, Moffatt & Nichol, Faithful & Gould
Advisory Team:
Christian Barter, Malcolm L. Hunter PhD, Glen Mittelhauser, Geo S. Neptune, Chris Newell, Stephen Ressel PhD, Thaïsa Way PhD, Jill E. Weber




































