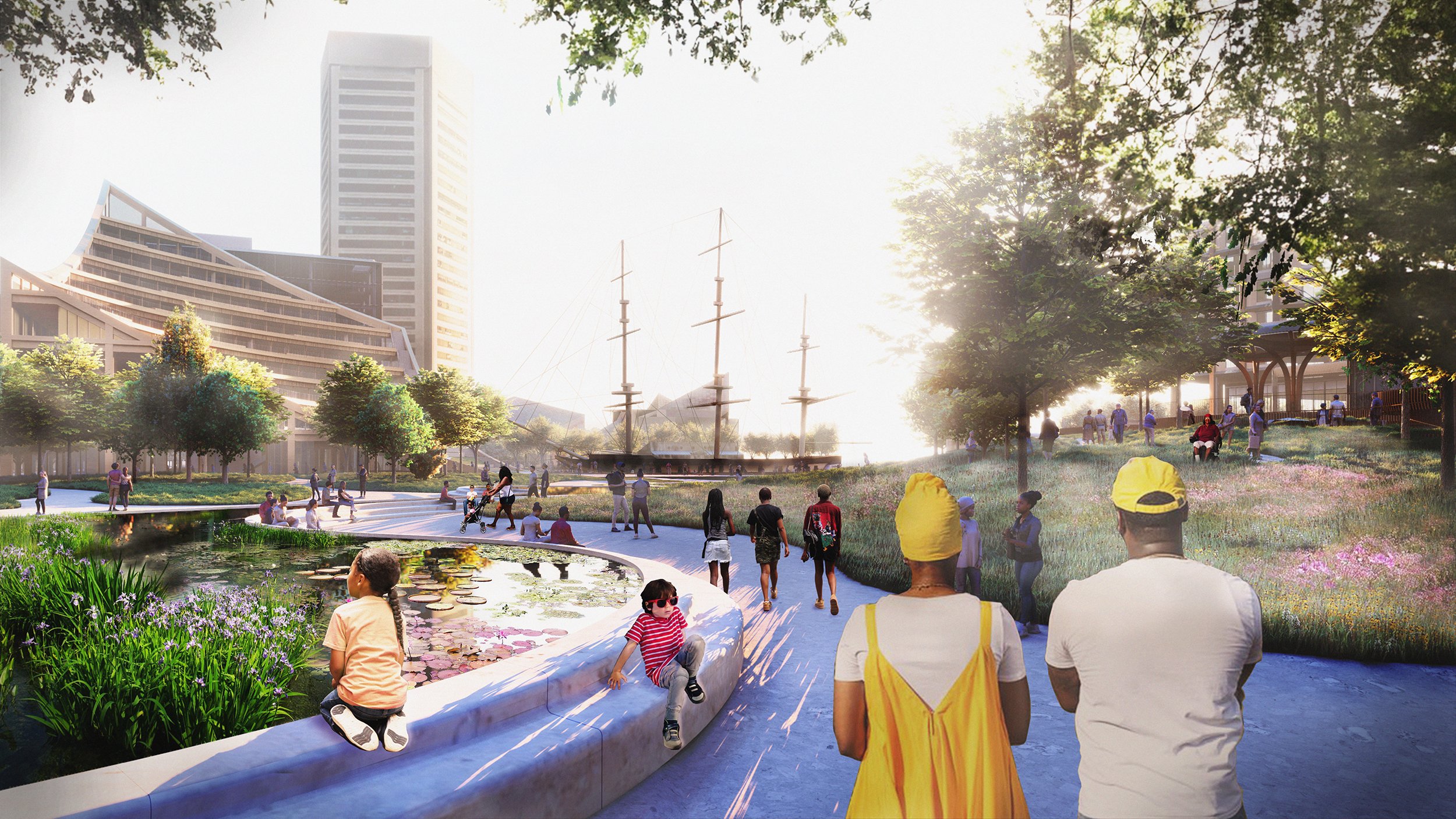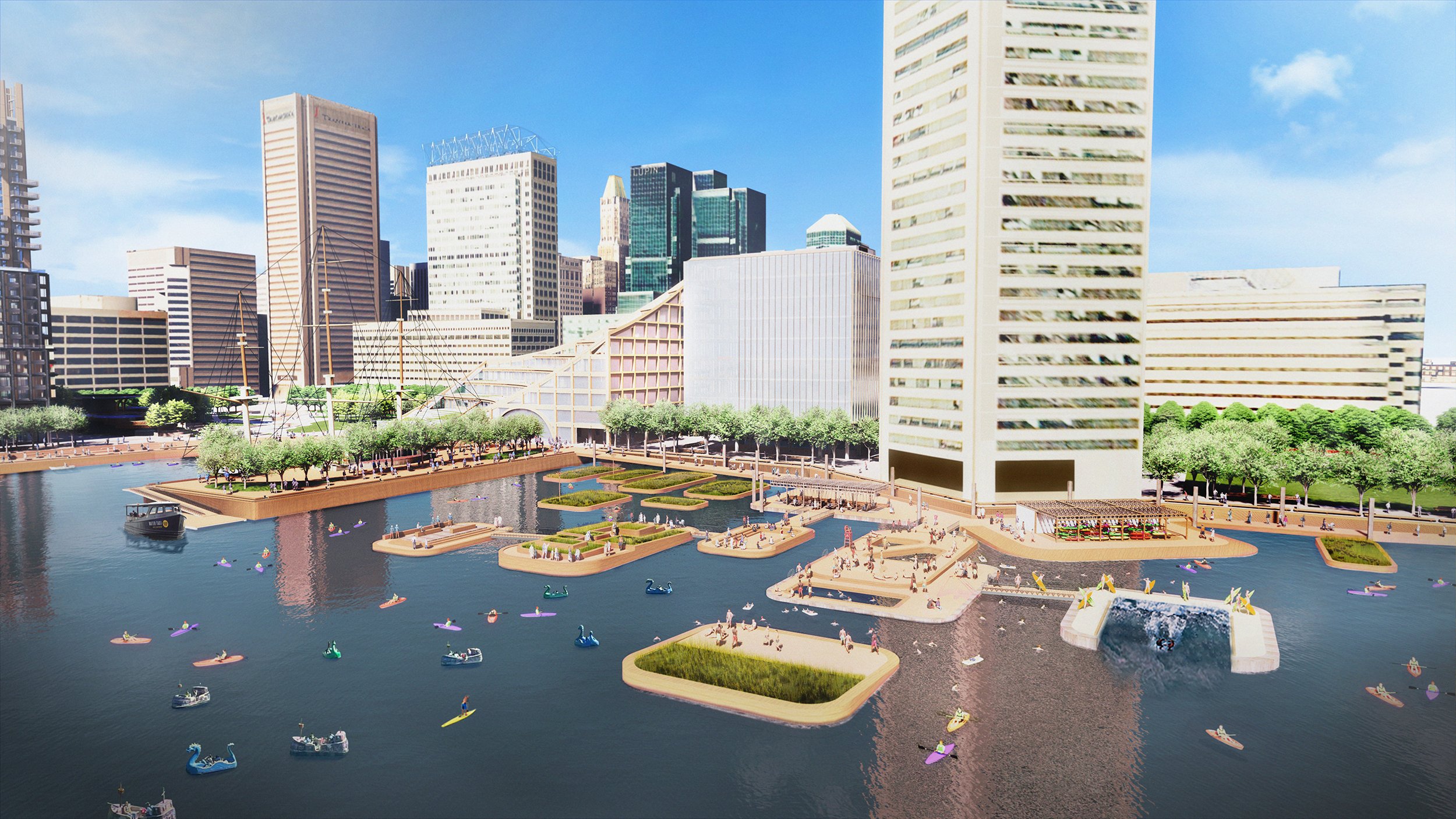Harborplace
Harborplace
Baltimore, Maryland
“First life, then spaces, then buildings – the other way around never works.”
Jan Gehl
Harborplace and the city’s inner harbor is the historic and contemporary heart of Baltimore’s Downtown. Located on a tributary to the Chesapeake Bay Estuary, home to the nation’s largest inland port, and the political border between north and south, Baltimore’s harbor has always been a site of exchange, commerce, ecological productivity, and cultural richness. The reimagination of Harborplace’s Public Realm transforms the 1980-era waterfront from a monolithic retail focus into a place of great biodiversity, democracy, choice, open-endedness, programmatic richness, human comforts, universal accessibility, flexibility, and resiliency to flood levels. At its highest level, the redesign of Harborplace reconnects Baltimore to the culture and ecosystem of the Chesapeake Bay.
The Plan proposes an Upper and Lower Promenade that reaches from Pier 3 to the base of Federal Hill. Along the Upper Promenade, over 500+ new trees offer a shady respite lined with inviting wooden benches and intricate paving details. The Lower Promenade provides immediacy and closeness to the water, which is synonymous with Baltimore. Through floating wood decks and adjacent mass timber buildings, the plan pays homage to Baltimore’s legacy of timber construction and boat building. The floating docks along Light Street also honor the maritime spirit of Baltimore by providing public slips for boats and ships to moor. The Floating Sun Decks along the Pratt Street portion of the Lower Promenade provide places to play and linger, swim, rent boats and kayaks, surf, and swing in an area that was formerly a recreational dead zone. Swimming is a particularly resonant introduction to the Harbor, simultaneously for equal access to swim facilities, for quality of life in a warming climate, and in concert with the dramatic improvements in Baltimore’s Water Quality. Adding complexity and richness to the site, the new vision for Harborplace’s Upper and Lower Promenades evokes the bustle and energy of Baltimore’s historic waterfront – a place full of vitality and very much of place.
McKeldin Plaza has been transformed into the Park at Freedom’s Port – a transformation from a hardscaped, traffic-choked remnant of public realm into a shady and meandering park that directly connects downtown to the water and interprets multiple layers of Baltimore’s waterfront history. The flexible and open-ended nature of the site, layers of native planting, paving, and edging, in addition to the backdrop of the Harbor present an opportunity to examine, critique, and celebrate Baltimore’s African American Legacy on the very site of Freedom’s Port—in the 19th century site of the largest settlement of Free Black Americans in the country. Through interpretive signage, materials speaking to craft and history (oyster shells and stone seating), the Park offers a memorial walk along a series of pools that step down, riffle, and reflect, seating evoking the familiar “Baltimore marble stoop,” groves of Chesapeake native trees and meadow plantings that provide shade, and a performance stage that supports local arts and cultural events.
Resiliency is woven into all elements of the design, building upon existing efforts while introducing additional adaptive strategies. The plan introduces layers that mitigate heat island effect through material use and reuse; enhance the health of the harbor’s flora, fauna, and water quality through plantings and integrated floating wetlands, Biohuts, and improved stormwater outfalls; increased habitat value with a diverse urban shade canopy, native meadow plantings, floating wetlands; and adaptation for future flooding with multiple levels of floating and fixed promenade paths along with the wet floodproofing of all new buildings.
Project timeline: 2023 -
Client: MCB Real Estate
Scope: Vision Plan Services
Project Type: Park | Culture| Urban | Waterfront
Size: 14.6 acres
Partners:
Gensler (Baltimore) – Master Architect and Lead Consultant
3XN (New York, Copenhagen) – Specialty Architecture
Moffatt & Nichol (Baltimore) – Maritime Engineering
BCT Design Group (Baltimore) – Advisory Architecture
Sulton Campbell Britt (Baltimore, MBE) – History, Planning, and Design Advisory
STV, Inc. (Baltimore) – Site, Civil, Utilities Engineer
The Traffic Group (Baltimore County) – Traffic, Multimodal Advisory
RK&K (Baltimore) – Traffic, Multimodal Engineering
Biohabitats (Baltimore) – Site Ecology
Just Economy – Public Engagement






















