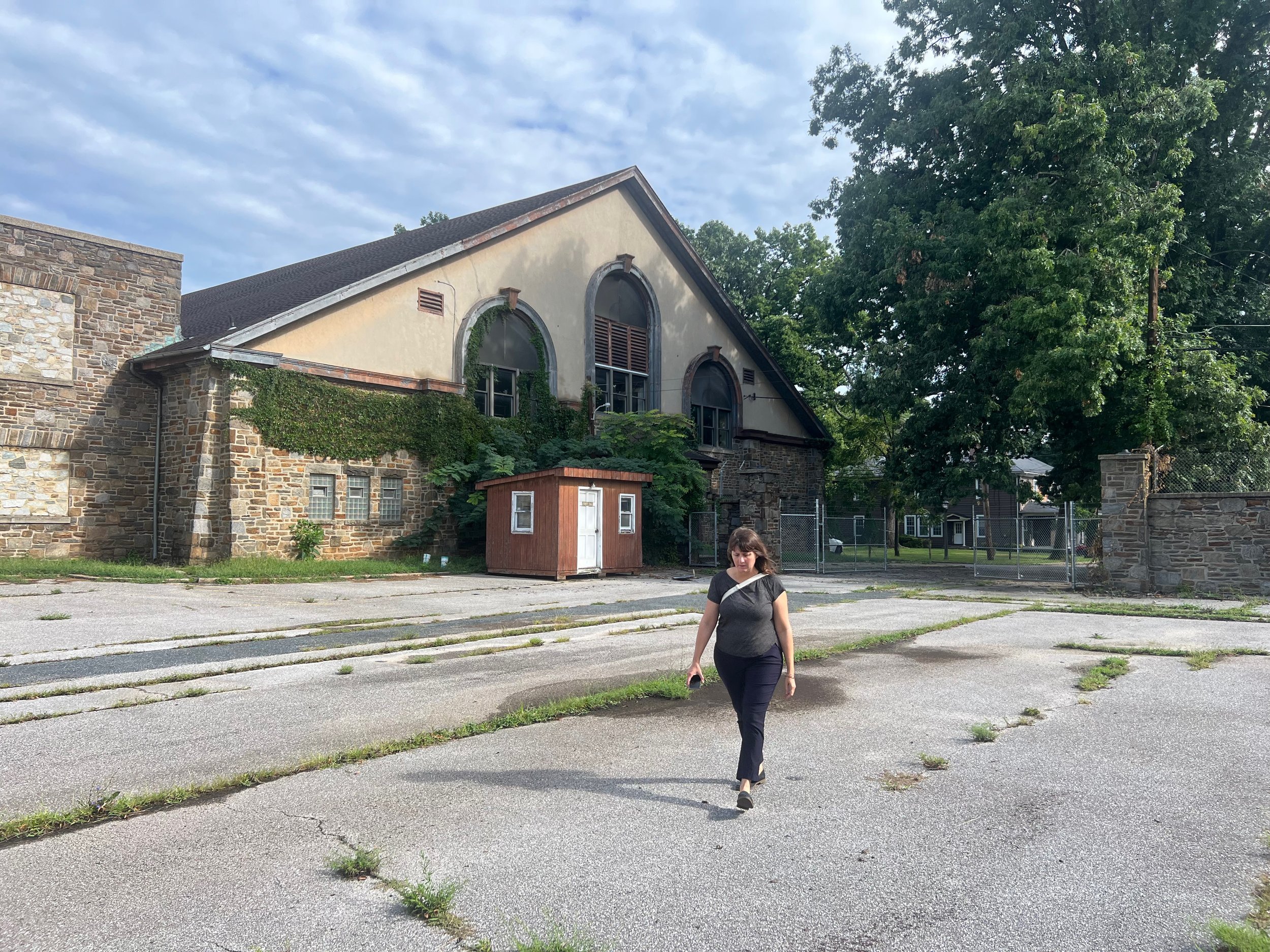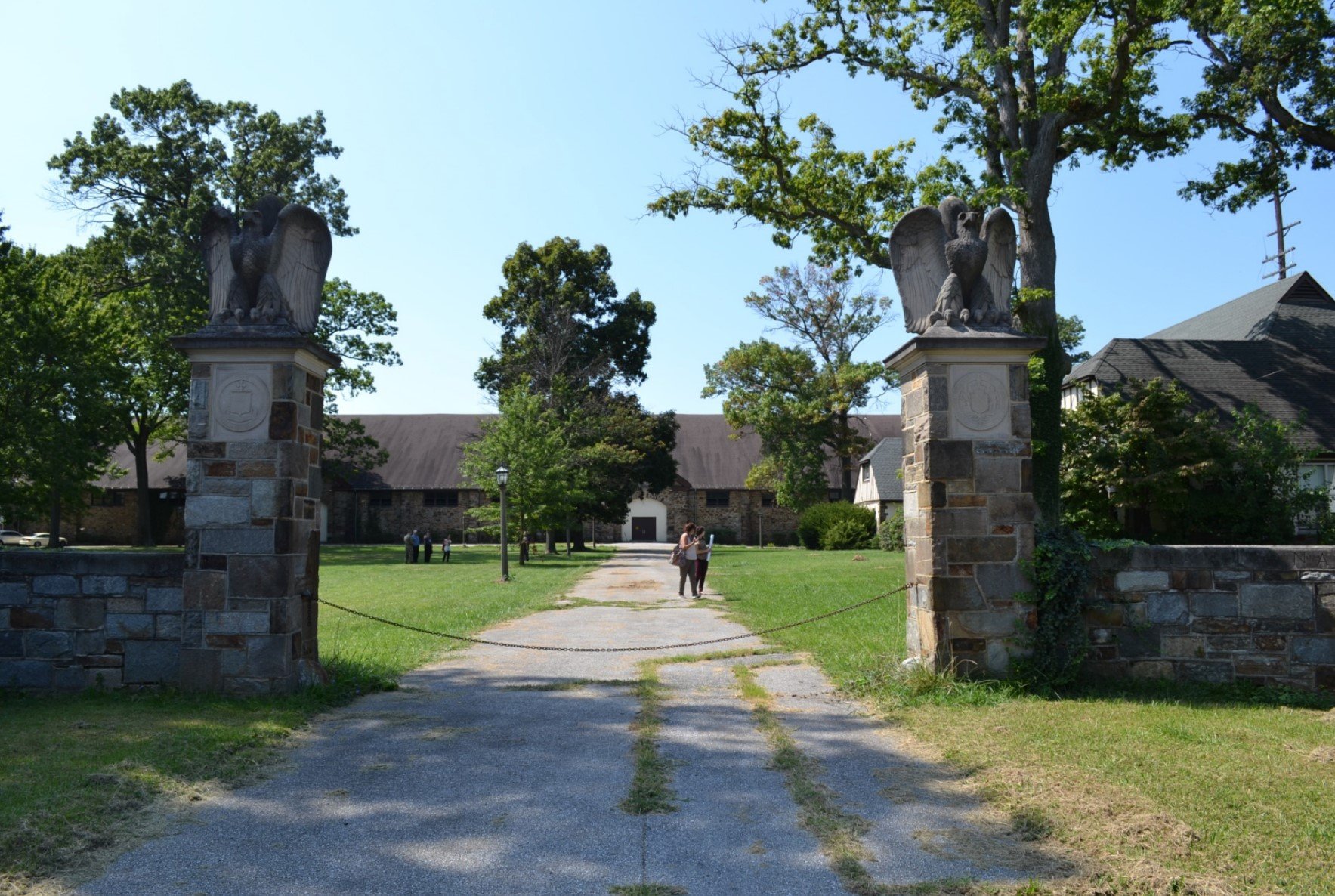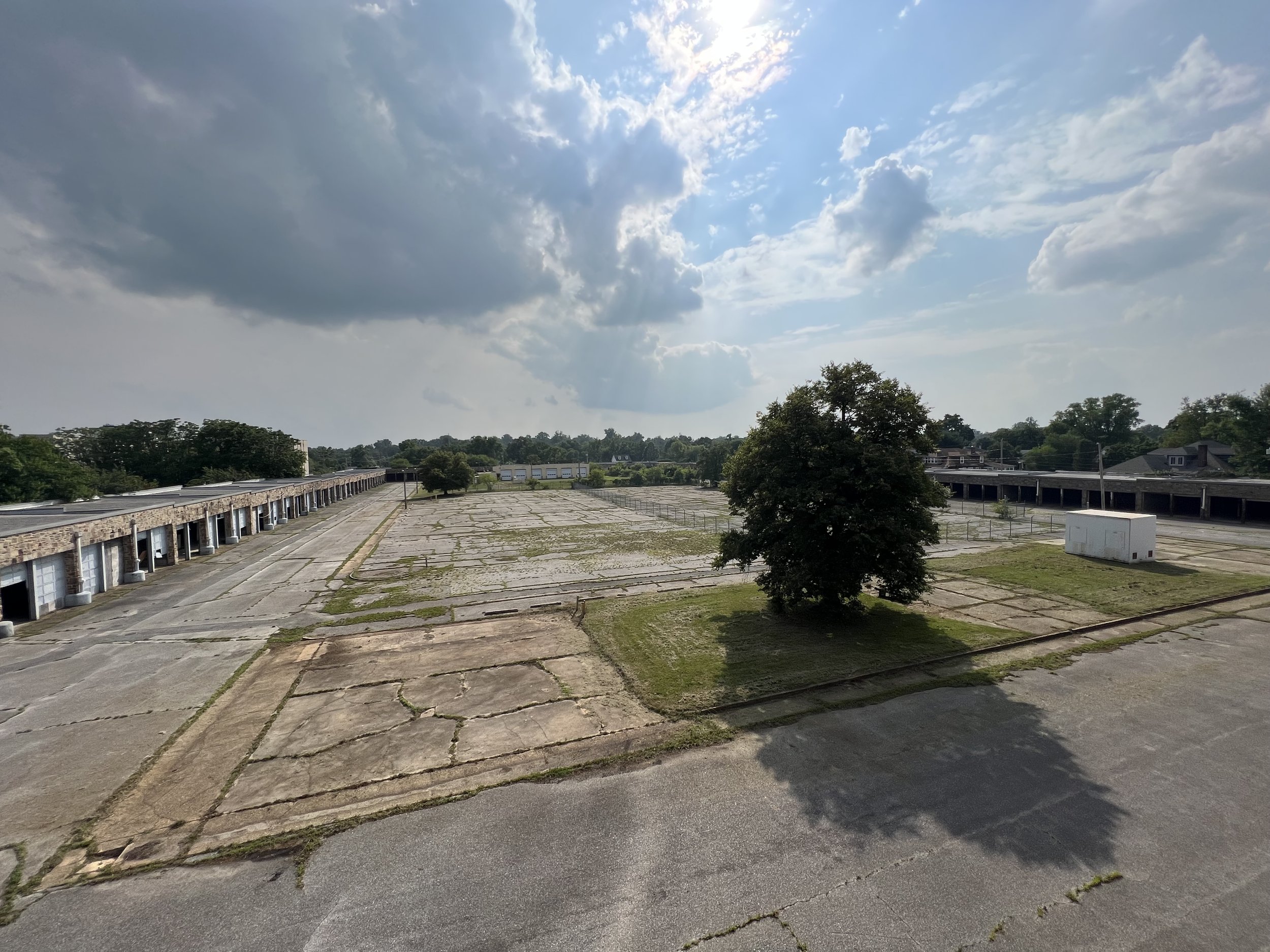Pikesville Armory Appoints Unknown Studio
Visioning is underway for the redevelopment of the historic, 14-acre Pikesville Armory. Unknown Studio will serve as landscape architect and urban designer together with Ziger|Snead Architects as the lead architect. The historic Armory site dates to 1903 and has been home to many storied National Guard units from WW1 through the War in Afghanistan, including the US Army’s 29th Infantry Division.
Through the design process, the site’s military legacy will be reimagined to encourage intergenerational community and to inspire play and creativity. The historic campus will offer a wide range of recreational, art, and cultural programs including possible indoor courts, outdoor fields, a new playground, maker spaces, theaters, art spaces, walking paths, a beer/cafe garden, co-working space, a new library space, and senior center.
The Pikesville Armory Foundation, a nonprofit created to oversee the redevelopment of the Armory, is led by Executive Director, David Ginsburg, and a board with wide-ranging expertise from the arts and design to military affairs and history. The Foundation plans to execute the redevelopment in partnership with Seawall and Onyx Development, Baltimore County, and the state of Maryland. The total cost of the redevelopment is estimated to be $100 million.
The Pikesville Armory includes 225,000 square feet of building footprint including the Armory Building, also known as the Cooper Armory, the Annex, the Merson Building, the Admin/Edwards Building, the NCO (Non-Commissioned Officers) Club, the Blacksmith Shop, and a row of continuous historic garages that form a perimeter of the western portion of the site around a massive parade ground and historic polo field.











