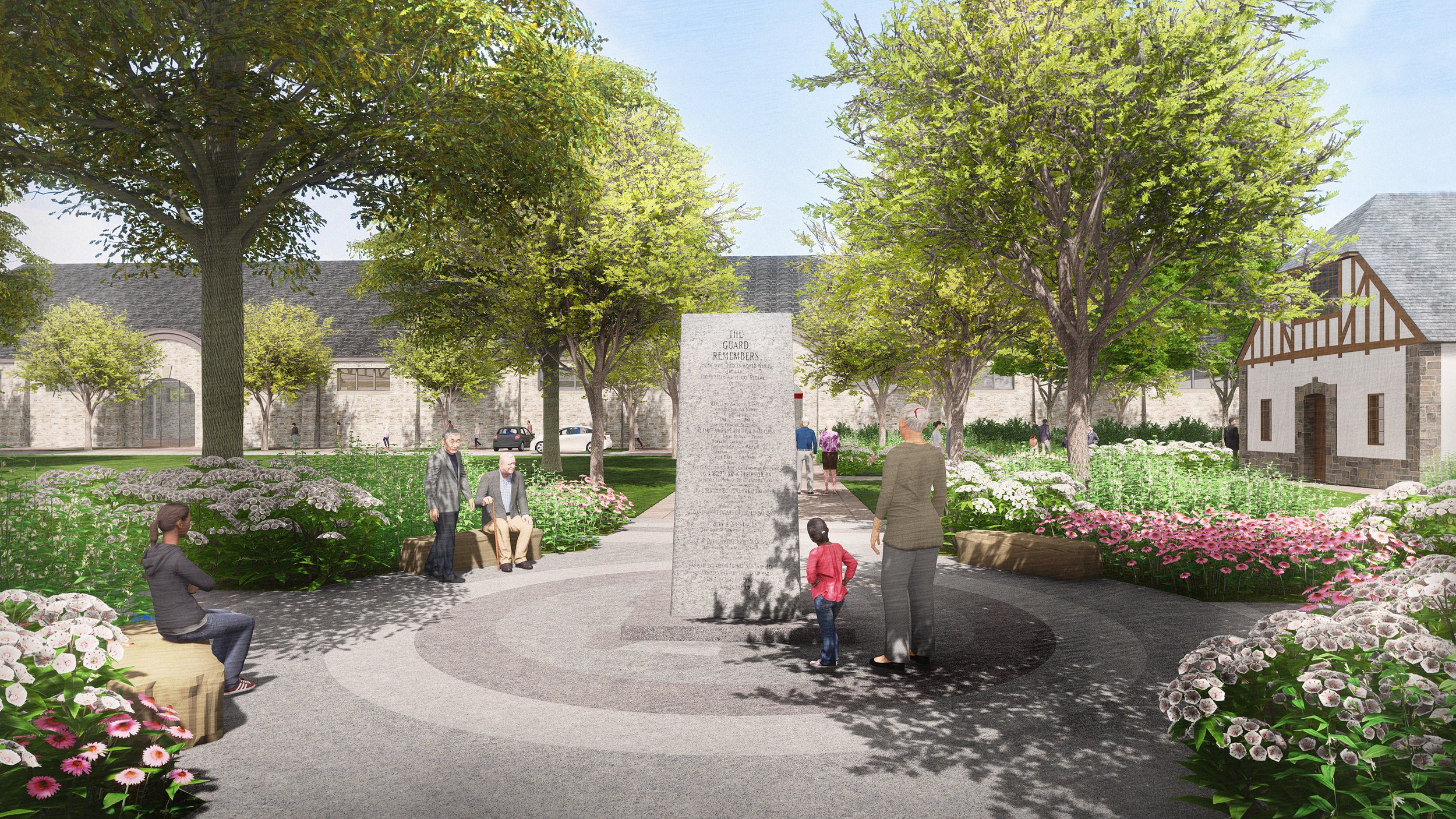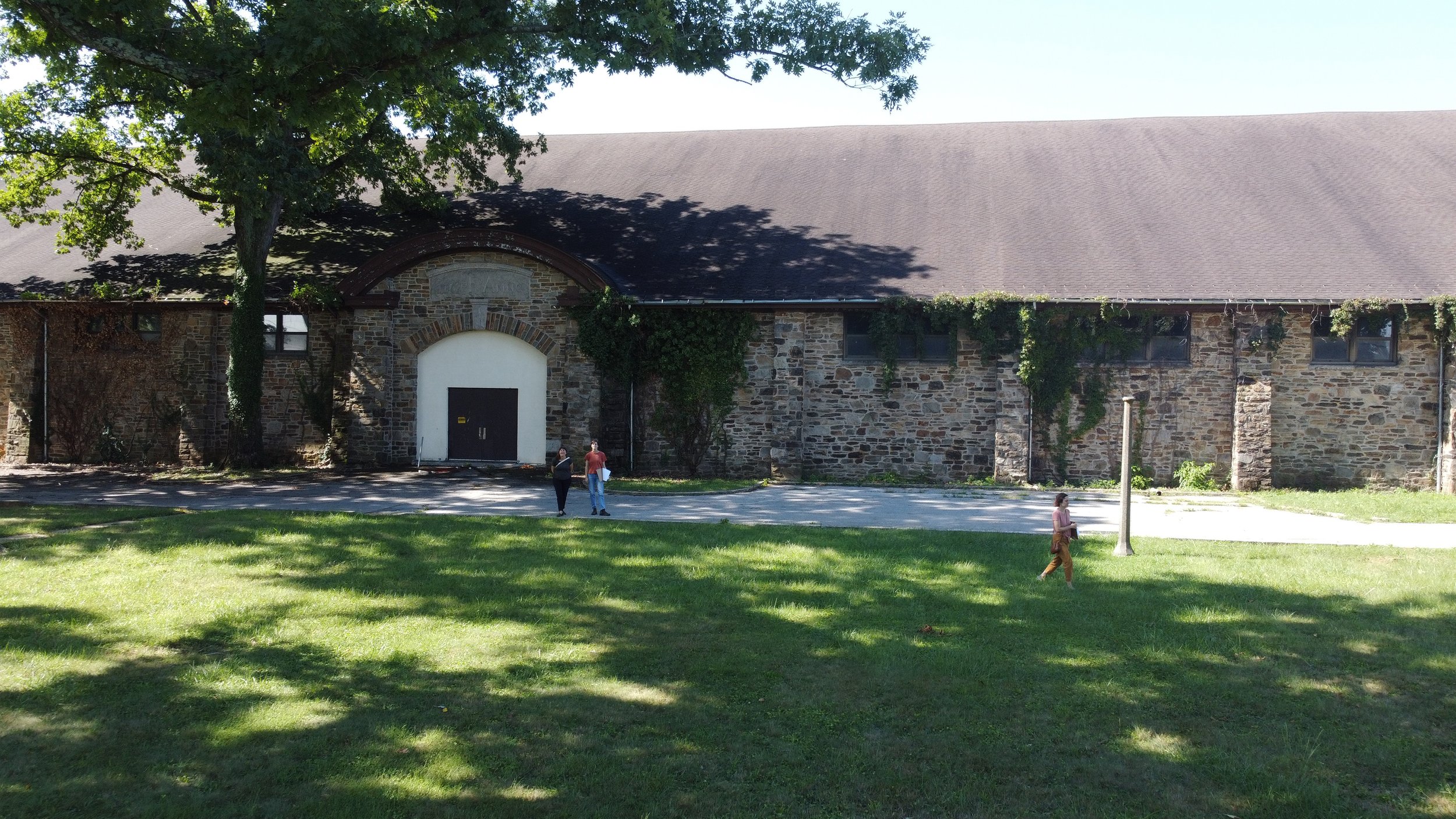Pikesville Armory
Pikesville Armory
Baltimore, Maryland
The Pikesville Armory Vision Plan builds on six years of prior planning efforts and lays out a cohesive plan for the historic site, including architecture, landscape design, urban design, and civil engineering. The Vision Plan’s six-month process was a collaborative effort among design teams led by Unknown Studio and Ziger|Snead Architects and was organized with development leadership by Seawall and Onyx Development. Three interactive workshops with the Pikesville Armory Foundation’s (PAF) Executive Committee allowed the planning efforts to leverage prior years of design, outreach, and stakeholder engagement and to put forth a holistic vision for the site that organizes a wide array of community programs into a cohesive design and development strategy.
Early in the process, the design team developed an updated approach through programming-focused workshops with the PAF Executive Committee to review prior programming assumptions, select applicable benchmarks, and reflect updated stakeholder input and potential project partners. New and expanded programs included additional sports fields, a destination playground, a standalone Fieldhouse / Recreation Building, art studios and exhibition spaces, an expanded market plaza, an outdoor stage, and flexible lawn spaces suitable for events.
Major site-organizing features pay tribute to the property’s military history and emphasize a clear sense of order with walkways, planted form, and program elements organized along axes and gridded quadrants. A loop of tree-lined promenades provides a circuit of shaded passageways for visitors to move from the eastern Armory Park side of the site, through an arrival hall in the Armory Building, and out to a new heart of the site at Armory Place where features including multi-age destination play (with goals for Inclusivity), an events lawn with stage, a flexible market plaza, and activating amenity programs including a beer garden and cafe. Along the perimeter, a ring of recreation and sports field programs provide extensive opportunities for team sports and community tournaments. To aid in wayfinding and placemaking, features including a Play Tower and Stage structure have been designed as part of a comprehensive vision.
At the historic eastern Armory Park site, a Memorial Walk provides an improved sense of arrival as well as a consolidated space to highlight the 150 years of Military and Veteran legacy on the site. This shaded, axial promenade will connect visitors first arriving off Reisterstown Road through the World War I monumental gateway, to a central location for the World War II 29th Division Memorial, past a meditative Labyrinth Garden, and on to an expanded entrance gateway at the Armory building where visitors will be able to enrich their understanding of the Military history through exhibits.
Connecting to this new heart of the campus will be a generous arrival Boulevard which will welcome Visitors arriving from the south off Milford Mill Road and include separate tree-lined lanes for cars and buses, bicycles, and pedestrians. A multi-story parking garage will provide needed capacity for site users while keeping most vehicular traffic out of the heart of the campus proper.
Project timeline: 2023 -
Client:
Pikesville Armory Foundation
Seawall and Onyx Development, Development Team
Scope: Vision Plan Services
Project Type: Park | Culture | Urban
Size: 14 acres
Partners:
Ziger|Snead (Baltimore)- Architect and Co-Lead Consultant
MK Consulting Engineers (Baltimore) – Site Civil Engineering
LDD Sports (Virginia)- Sports Facilities Design
BKM Engineering (Baltimore)- MEP & FP Engineering
Structura (Baltimore)- Structural Engineering
Public Mechanics (Baltimore) – Art consultant
Ashton – Wayfinding & Branding















