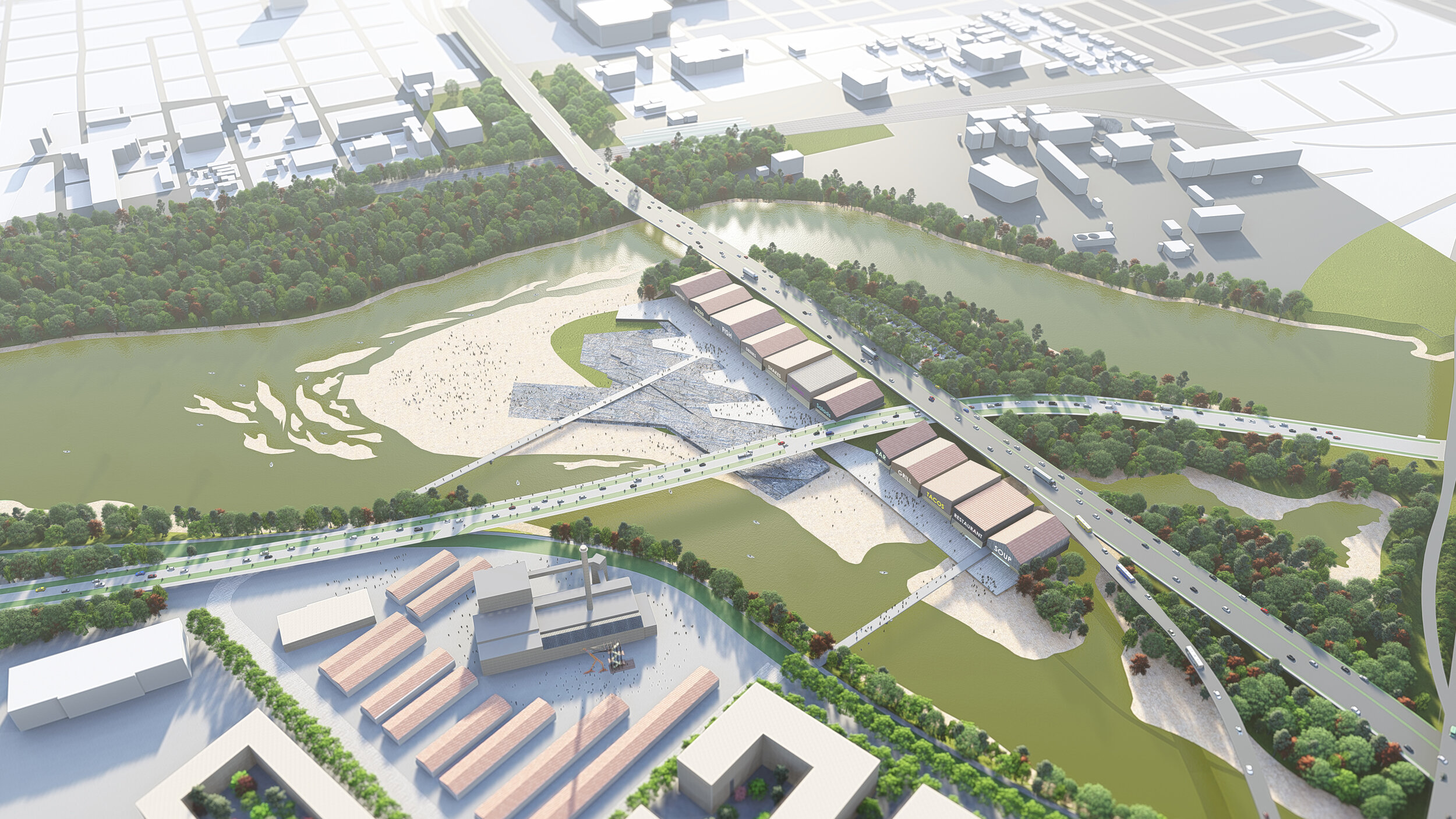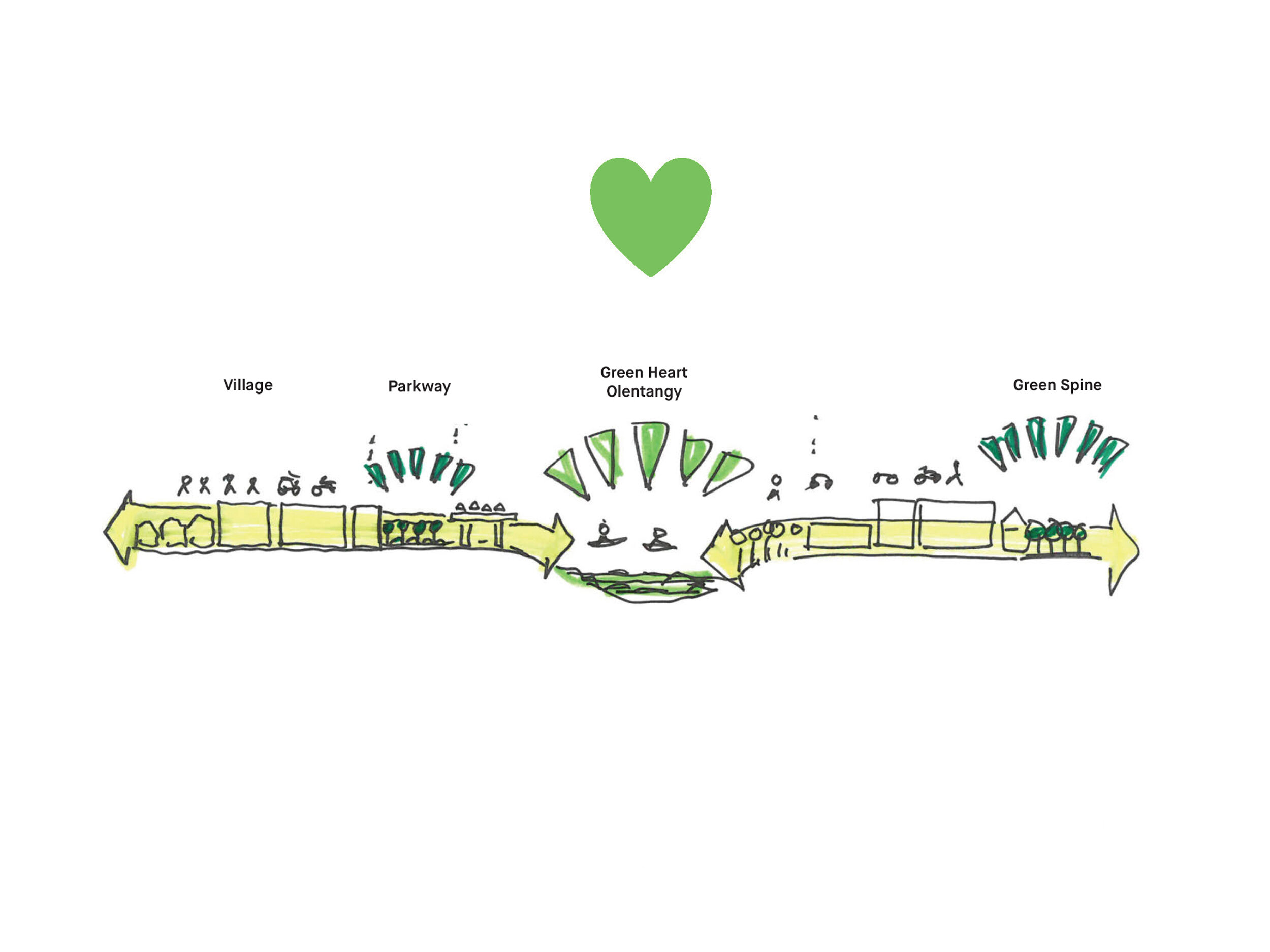Olentangy River Corridor
Olentangy River Corridor
Columbus, OH
The Plan for the Olentangy River Corridor reframes the Olentangy as a nexus of the optimistic, creative, and diverse cultures of Columbus and strengthens resilience and connectivity across the city.
Meandering six miles from downtown Columbus to the Ohio State University, the Olentangy holds enormous unrealized potential while at the same time must reckon with increased flood events. Commercial centers along the west bank have minimal connectivity to the residences they serve to the east. Regional public transport is ineffective and unpredictable. Existing vehicular passages are congested, and flood control limits access to the river itself.
This proposal transforms a maze of interstate, surface parking and infrastructure into 850 acres of green space and expanded riverfront trails that evoke the natural identity of Central Ohio. Picking up on planned transportation initiatives, A ‘Mobility Loop’ makes use of the city’s major thoroughfares to restructure disorganized roadways and integrate smart technologies that support increased public transit. Redundant vehicular streets are converted to pedestrian avenues. Surface parking along the river is transformed into greenspace highlighted with Olentangy Shale, native to the region, is used as an accent to highlight iconic moments, and cottonwood and sycamore trees enrich the riverbanks with native Ohio flora, brilliant colors, and tactile textures.
Three neighborhood amenities anchor the riverfront revitalization: The Sandbar & Lighthouse Cultural Village at the confluence of the Scioto and Olentangy, The Wexner Waterfront including an expansion of housing where University medical facilities meet the river; and “Buckeye Beach,” a new public beach and iconic, redesigned bridge. With increased regional connectivity and centralized recreational spaces along the river, the Olentangy River Corridor realizes its potential as a functional and scenic spine of the city.
As Principal at West 8, Unknown Studio’s Claire Agre led the collaboration between the invited West 8 – Realm Team to develop a concept design for the corridor (2017).
Project timeline: 2017
Client: The Ohio State University
Scope: Concept Design
Project Type: Urban | Waterfront | Campus
Size: 6 Linear Miles | 850 Acres
Team: West 8 urban design & landscape architecture, p.c.
Claire Agre, Principal & Senior Landscape Architect
Partners: REALM Collaborative













