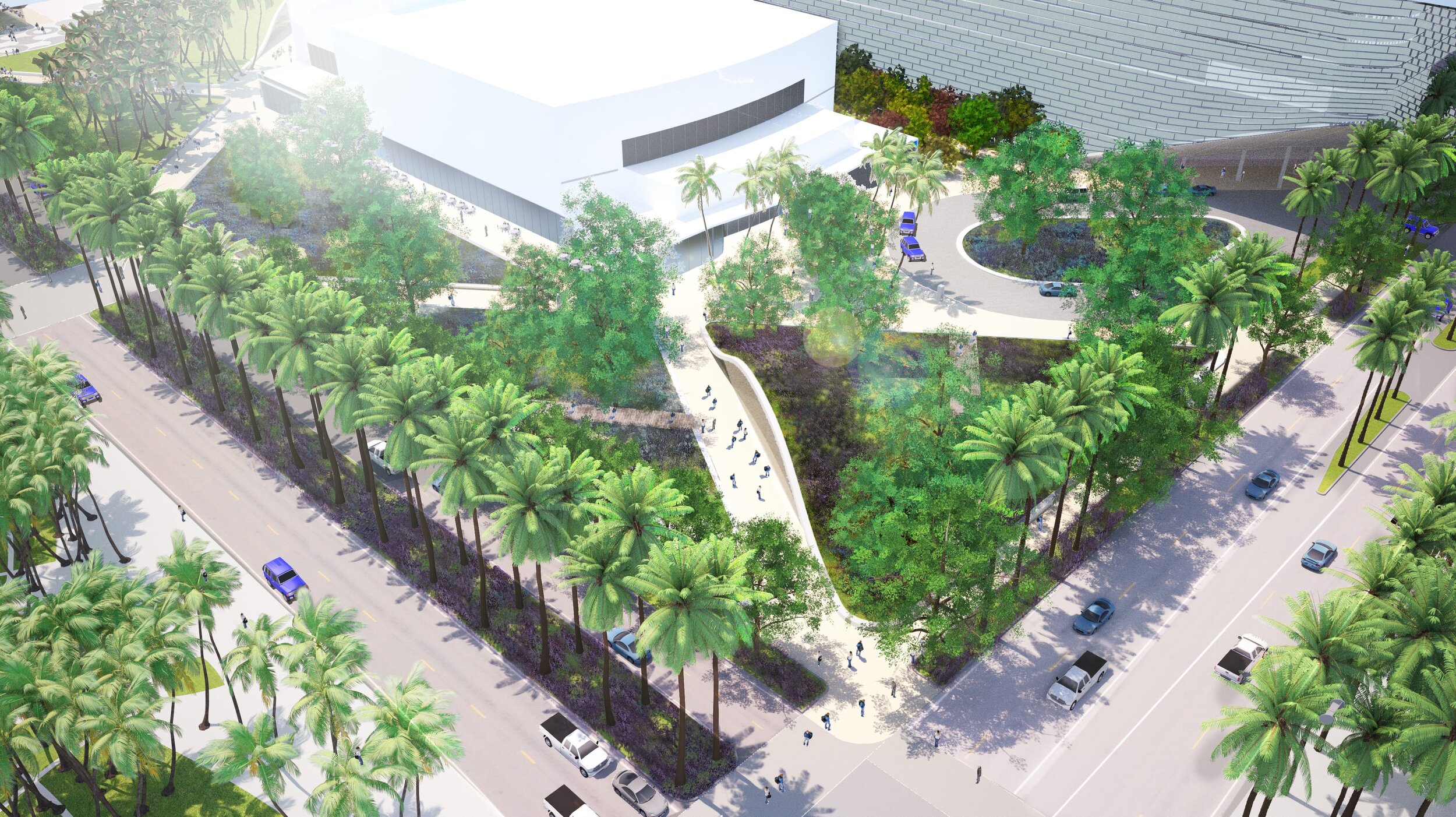Miami Beach Square
Miami Beach Square
Miami Beach, FL
Miami Beach is one of the liveliest, walkable cities in America. Its tropical trees and vibrant mid-century architecture bring human scale and cool shade. For decades the city’s Convention Center, stood out in stark contrast, surrounded by acres of hot asphalt parking lots with no welcoming pedestrian connections to the City.
This district master plan seeks to expand this successful urban scale of Miami Beach to the convention center, imagining an urban space unique to the climate and culture of the city. It proposes a fine grain of paths and plazas, parks and gardens, that form an archipelago of urban oases throughout the site. At its heart, a central Square becomes a much-needed space for the neighborhood, and a generous entry to the convention center, convention center hotel, Miami Beach City Hall, Cultural Museum, and revitalized Jackie Gleason Theatre.
The Square creates a series of intuitive connections across the district. A diagonal connects SoundScape Park to the Botanical Gardens and Holocaust Memorial. A north-south connection joins the Collins Canal to Lincoln Road and naturally channels the flow of convention visitors toward the liveliness of Lincoln Road. The Square anchors an extensive network of green spaces throughout the district, including 27 shaded acres with clear connections to the other great public spaces of Miami Beach. This network stitches together adjacent communities once separated by the convention center, into a coherent community space for visitors and residents alike.
While at West 8, Unknown Studio’s Nick Glase served as the landscape and urban design team leader, Project Manager, and Landscape Architect on the project through the Competition phase.
Following the Competition proposal, West 8 went on to design the Miami Beach Convention Public Space landscapes and the Convention Center Park, scheduled to open in 2020.
Project timeline: 2013 Competition
Client: City of Miami Beach
Development Team: Portman Holdings
Scope: District Master Plan
Size: 52 acres
With: West 8 urban design & landscape architecture, p.c.
Nick Glase, Project Manager & landscape team leader
Design Partners: Bjarke Ingels Group, John Portman & Associates, Fentress Architects, Revuelta Architects
Consultants: Schwebke Shishkin, HDC, Desimone, Space Syntax, Carlo Ratti Assoc., Squint Opera, Mir, CMC Construction, HDC Assoc., Plummer Assoc.









