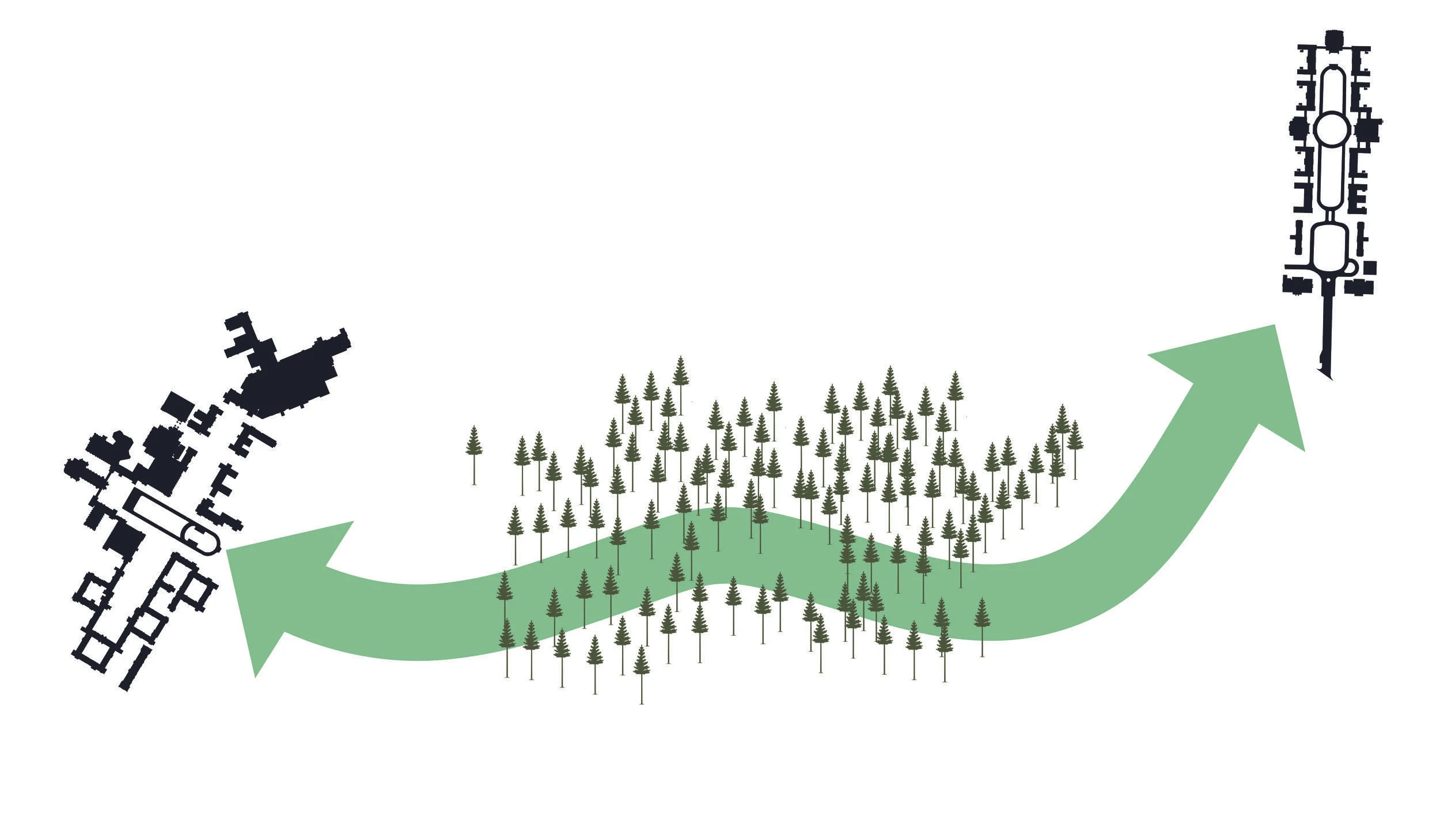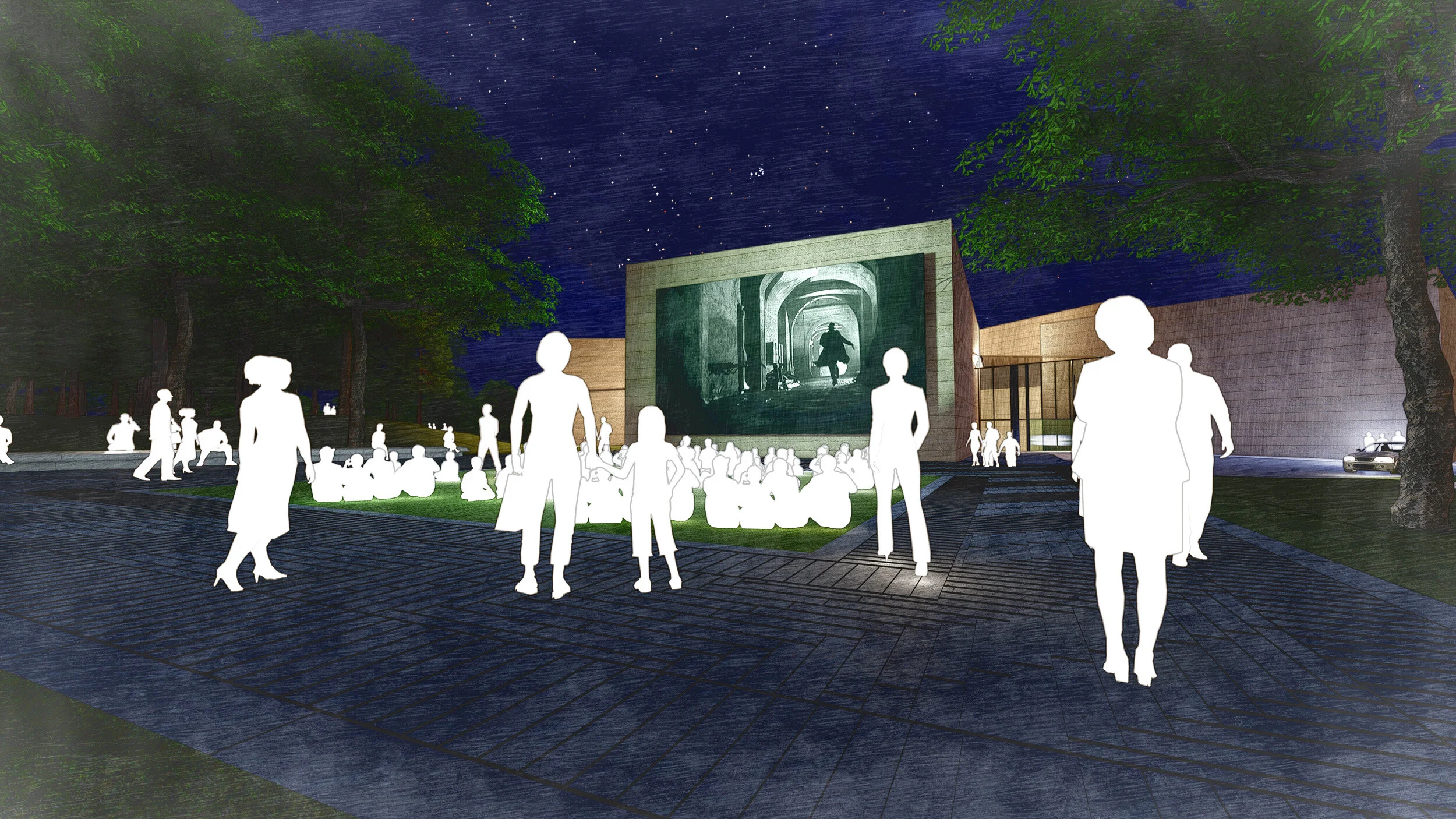Duke University Sculpture Park Vision Plan
Duke University Sculpture Park Vision Plan
Durham, North Carolina
Duke University Sculpture Park is a transformative vision for 140-acres of North Carolina Piedmont as the setting for sculpture, nature, academic life and community. Known as “The University in the Forest,” Duke’s campus is renowned for its breathtaking neo-gothic architecture, its 8000-acre Duke Forest Research Site, and the world-famous Sarah P. Duke Gardens. This edenic campus sits within the context of the creative renaissance of Durham, NC.
Campus life toggles between East and West Campuses, with the Olmsted Firm’s designed Campus Drive as the meandering link in between. The Duke Sculpture Park addresses that link, envisioning a world-class arts destination set alongside the Drive and amidst beautiful creeks, valleys, and forests that unites the Arts District and Duke’s two campuses and which feels of North Carolina.
The Nasher Museum of Art, designed by architect Rafael Viñoly, sits at the midpoint between the two campuses and serves as the jumping off point for the Sculpture Park. The Vision Plan uses the building’s interior courtyard and five gallery layout to transform its glazed corners into gracious museum entrances and exits, allowing guests to spill out into the greater landscape. The plan unites a landscape that was fractured through the street grid and culverts. By restoring dendritic drainage, bridging over daylit creeks, creating linkages and viewsheds through topography, and prioritizing conservation of the forest, the Vision Plan creates new settings for the engagement of sculpture and student life. Outdoor rooms are opportunities for Duke’s fledgling sculpture collection, and the Phase 1A Plaza sets up a contemporary design language for the Arts Campus and an opportunity to expand the Nasher’s programming and special events.
As Principal at West 8, Unknown Studio’s Claire Agre won the Sculpture Park commission, and together with the West 8 design team, led vision, feasibility and detailed design of the Sculpture Park over a four-year period (2015-2019).
Project timeline: 2015-2017
Client: Duke University, The Nasher Museum of Art at Duke University
Scope: Vision & Feasibility
Project Type: Campus | Culture | Park
Size: 140 acres
Budget: $30 Million
Team: West 8 urban design & landscape architecture, p.c.
Claire Agre, Principal & Senior Landscape Architect
Consultants: McAdams Engineering











